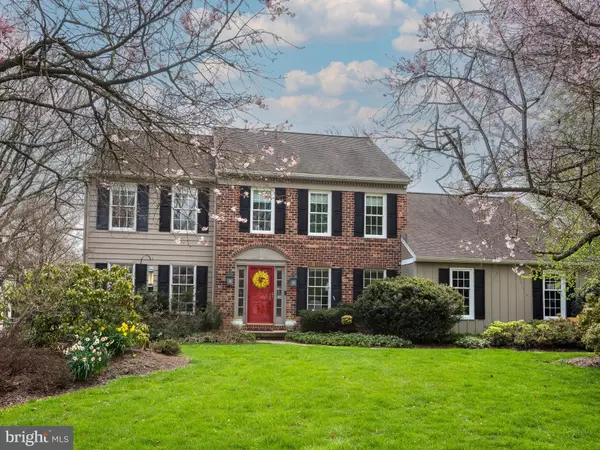$850,000
$850,000
For more information regarding the value of a property, please contact us for a free consultation.
627 BEAUMONT CIR West Chester, PA 19380
4 Beds
3 Baths
3,256 SqFt
Key Details
Sold Price $850,000
Property Type Single Family Home
Sub Type Detached
Listing Status Sold
Purchase Type For Sale
Square Footage 3,256 sqft
Price per Sqft $261
Subdivision Bow Tree
MLS Listing ID PACT2042990
Sold Date 06/09/23
Style Traditional,Colonial
Bedrooms 4
Full Baths 2
Half Baths 1
HOA Fees $3/ann
HOA Y/N Y
Abv Grd Liv Area 2,556
Originating Board BRIGHT
Year Built 1988
Annual Tax Amount $8,361
Tax Year 2023
Lot Size 0.845 Acres
Acres 0.84
Lot Dimensions 0.00 x 0.00
Property Description
Welcome to this well-maintained home located in the highly sought after Bow Tree community. Immediately upon entering, you will notice updates to the home, including fresh paint and brand new wide-plank hardwood floors. As you move through this spacious home, you will note the amazing flow and functionality, which provides the perfect blend of open space and coziness.
The heart of the home is the renovated, eat-in kitchen which includes updated appliances, granite countertops, tile backsplash, under cabinet lighting, an oversized island and a bay window. The kitchen opens to the family room which boasts a cathedral ceiling with ceiling fan and skylights, a gas fireplace and a beautiful view of the backyard. A formal dining room, living room, powder room, office, and separate laundry room (washer and dryer included) complete the level.
Upstairs you will find a newly renovated and very generously sized primary suite, including a luxurious en-suite bathroom with a large custom-designed walk-in closet, abundant storage space and a private toilet room. The upstairs also includes a second full bath, linen closet and three sun-filled bedrooms, with spacious closets, ceiling fans, and updated flooring.
Need more space? The freshly finished basement includes 2 large individually-heated rooms as well as additional storage. As you move outside, you will find a gorgeous backyard that includes a deck, a 2022 hot tub and a fenced-in pool. The house features a heat pump with electric backup, humidifier, and whole house air filter.
Hurry to see this move-in ready home because it won't last long!
Location
State PA
County Chester
Area East Goshen Twp (10353)
Zoning RESIDENTIAL
Rooms
Other Rooms Living Room, Dining Room, Primary Bedroom, Bedroom 2, Kitchen, Family Room, Bedroom 1, Office, Bathroom 3
Basement Partially Finished
Interior
Interior Features Kitchen - Eat-In
Hot Water Electric
Heating Heat Pump(s)
Cooling Central A/C
Flooring Hardwood, Partially Carpeted, Ceramic Tile
Fireplaces Number 1
Fireplace Y
Heat Source Electric
Laundry Main Floor
Exterior
Garage Garage - Side Entry
Garage Spaces 6.0
Fence Split Rail
Pool In Ground
Waterfront N
Water Access N
Accessibility None
Parking Type Attached Garage, Driveway, On Street
Attached Garage 2
Total Parking Spaces 6
Garage Y
Building
Story 2
Foundation Concrete Perimeter
Sewer Public Sewer
Water Public
Architectural Style Traditional, Colonial
Level or Stories 2
Additional Building Above Grade, Below Grade
New Construction N
Schools
School District West Chester Area
Others
Senior Community No
Tax ID 53-04K-0160
Ownership Fee Simple
SqFt Source Assessor
Acceptable Financing Cash, Conventional
Listing Terms Cash, Conventional
Financing Cash,Conventional
Special Listing Condition Standard
Read Less
Want to know what your home might be worth? Contact us for a FREE valuation!

Our team is ready to help you sell your home for the highest possible price ASAP

Bought with Jeffrey M Poake • Northpoint Real Estate






